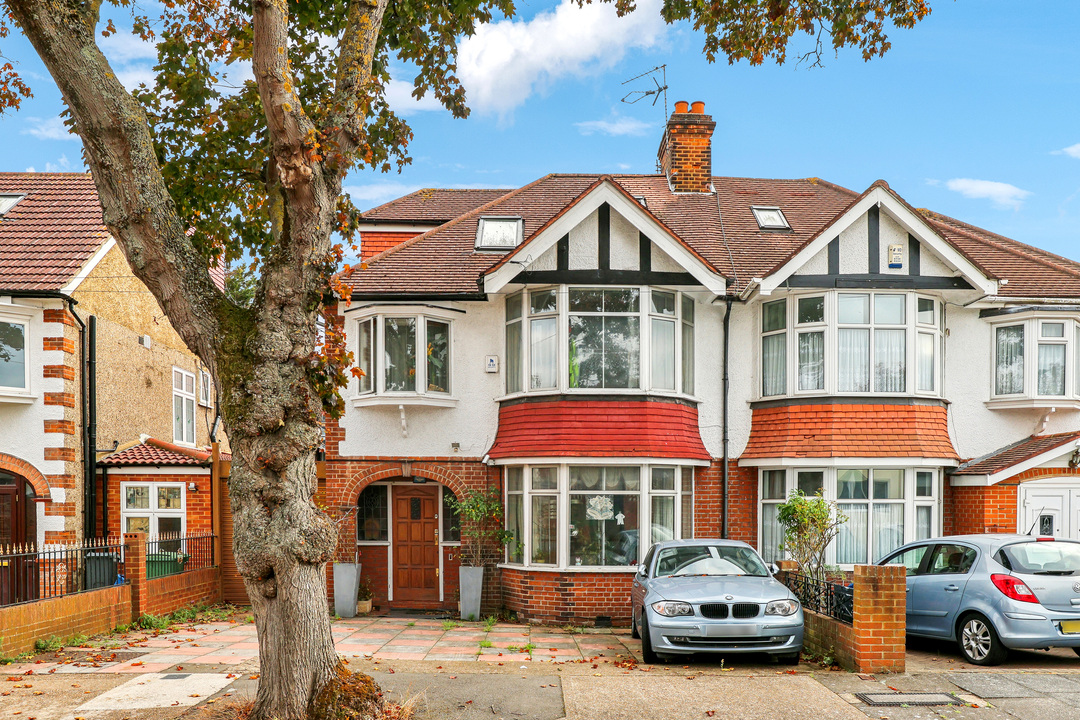3 bed terraced house for sale in Endsleigh Road, Ealing, London, W13
Guide Price £700,000What the owner loves ❤: We bought Endsleigh Road in 1991, thirty-two years ago. Like it still is today, West London was growing and, if you’re lucky, affordable for couples starting families. Though dusty and time-worn, the house endeared itself...












